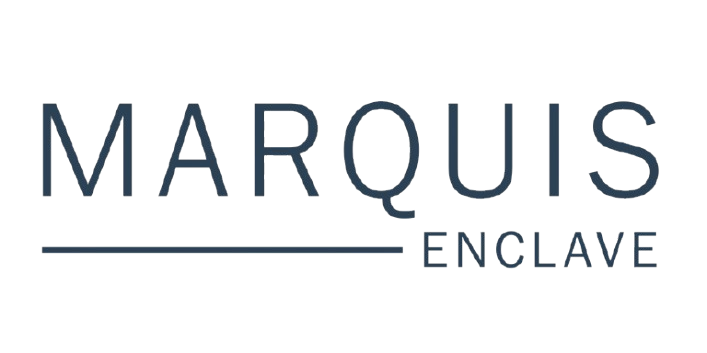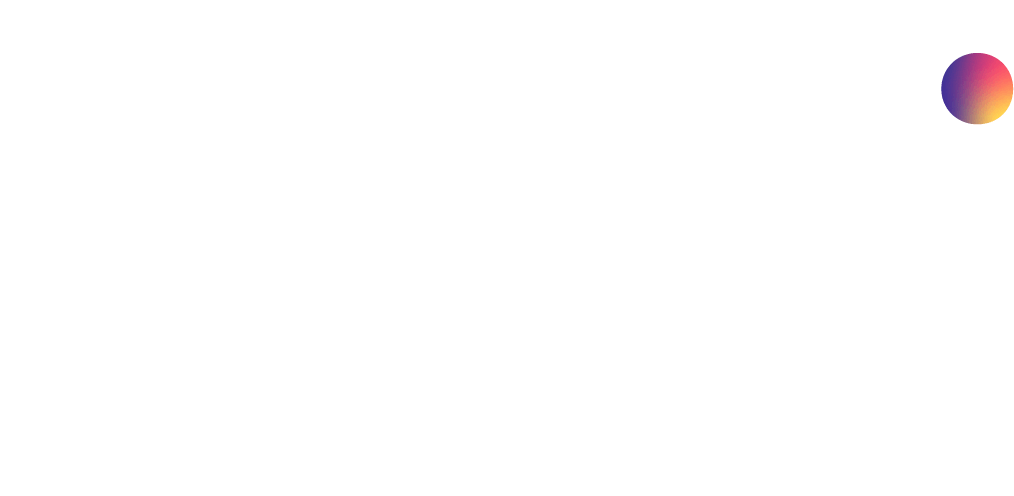Apartments Near Hermann Park Houston
Urban Convenience Meets Outdoor Serenity
At Marquis Enclave, city life and natural beauty come together. Located near Hermann Park, our modern studio, 1, and 2-bedroom apartments offer quick access to Houston’s favorite green spaces, walking trails, and museums. Enjoy peaceful mornings outdoors and vibrant evenings in Midtown, all from your stylish, comfortable home at Marquis Enclave.



