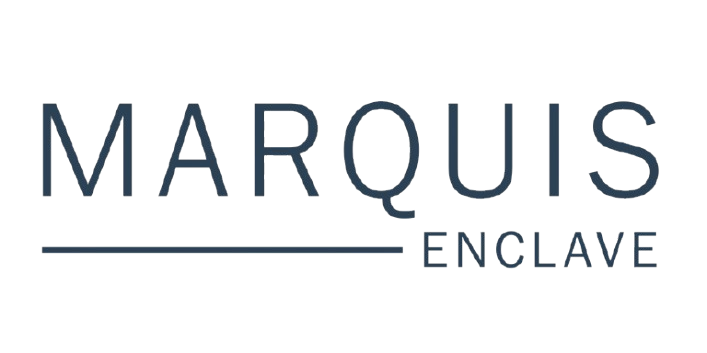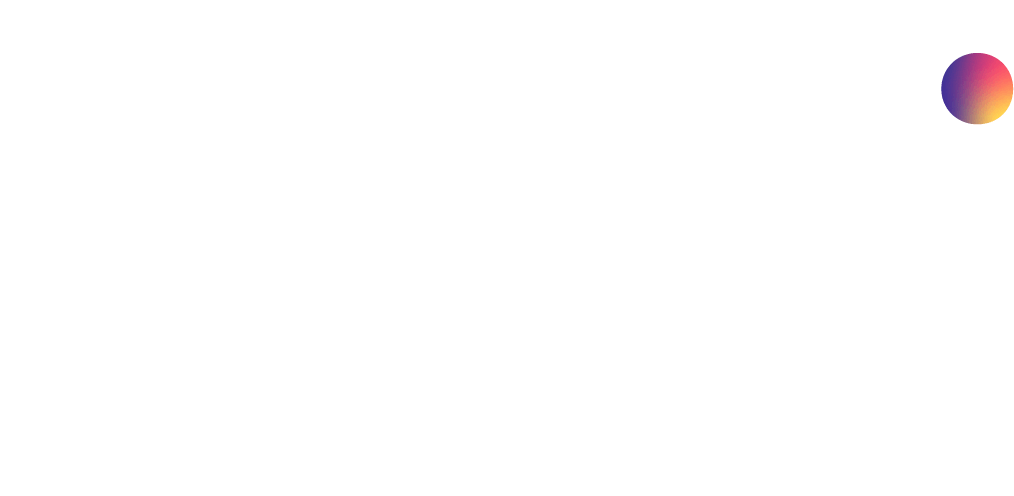FLOOR PLANS
Welcome to Marquis Enclave—where it’s more than just an apartment, it’s your home. Explore our open-concept studio, 1, and 2-bedroom, and loft-style apartments in Midtown Houston, designed to suit any lifestyle.
Each residence offers two interior finish options to suit your style and budget. The Contemporary Finish features white & gray cabinetry, white quartz countertops, and a herringbone tile backsplash, while the Modern Finish includes bamboo cabinetry, white quartz countertops, a subway tile backsplash, and wood-vinyl tan flooring. Every home is complemented by thoughtfully designed features such as full-size washers and dryers, built-in desks, spacious walk-in closets, walk-in showers or soaking tubs, and private patios or balconies, creating a functional and stylish living space.
With flexible layouts and carefully curated finishes, Marquis Enclave apartments are perfect for lifestyle-driven renters seeking functional, stylish, and connected living in Midtown Houston.
Please note that these are the current rental criteria and nothing in these requirements shall constitute a guarantee or representation by our community that all residents and occupants currently residing in our community have met these requirements. There may be residents and occupants that have resided here prior to these requirements going into effect. Additionally, our ability to verify whether these requirements are met is limited to the information we have received from various applicant reporting services. All applicants 18 and older will need to fill out an application and be screened.



