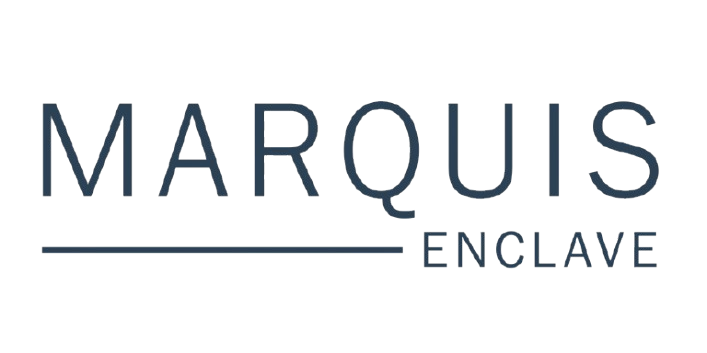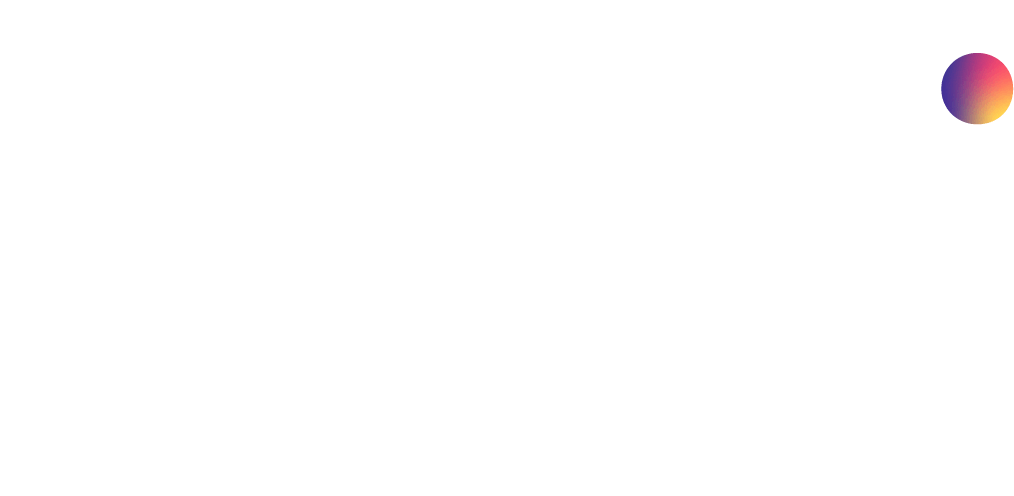Apartments Near Houston Methodist Hospital
Comfortable Living Close to Work and Wellness
Professionals at Houston Methodist Hospital love the convenience of Marquis Enclave. Our luxury Midtown apartments offer short commutes, spacious layouts, and resort-style amenities for easy, balanced living. Enjoy a home that supports your lifestyle, with access to Downtown, the Texas Medical Center, and major employers nearby.



